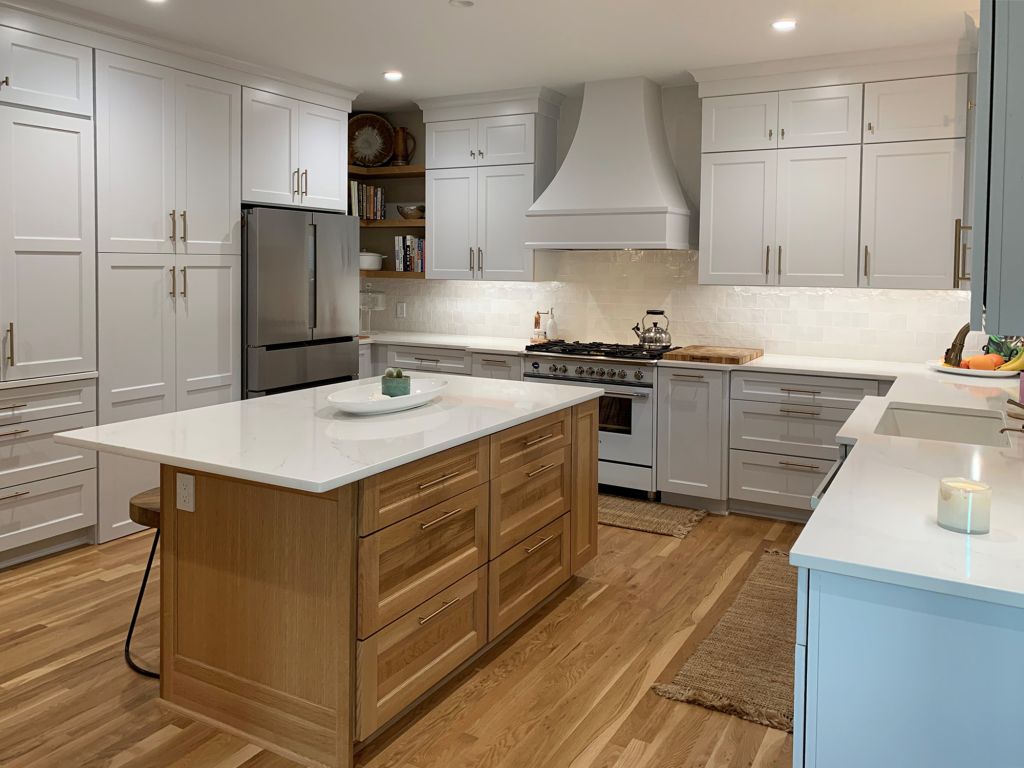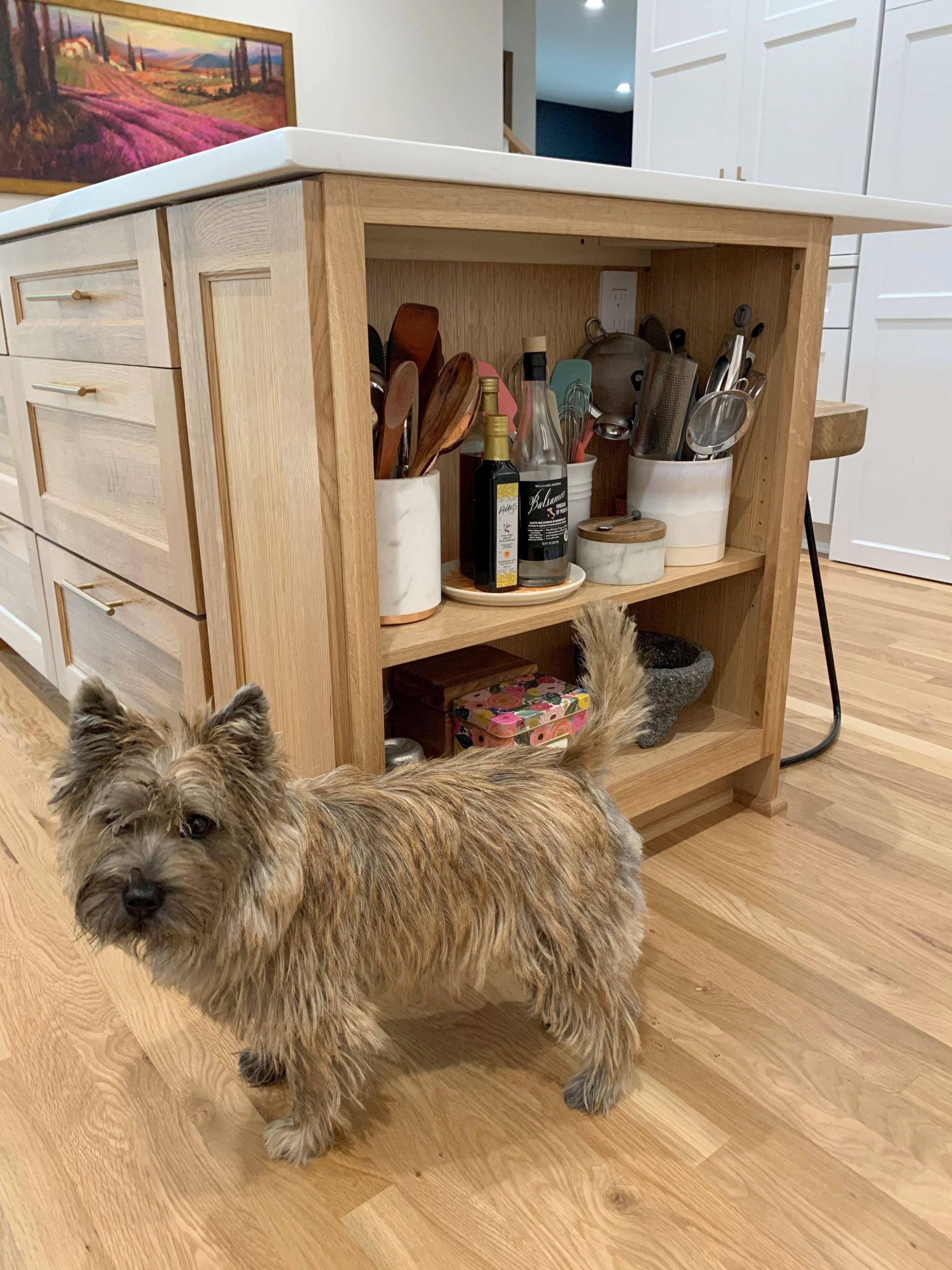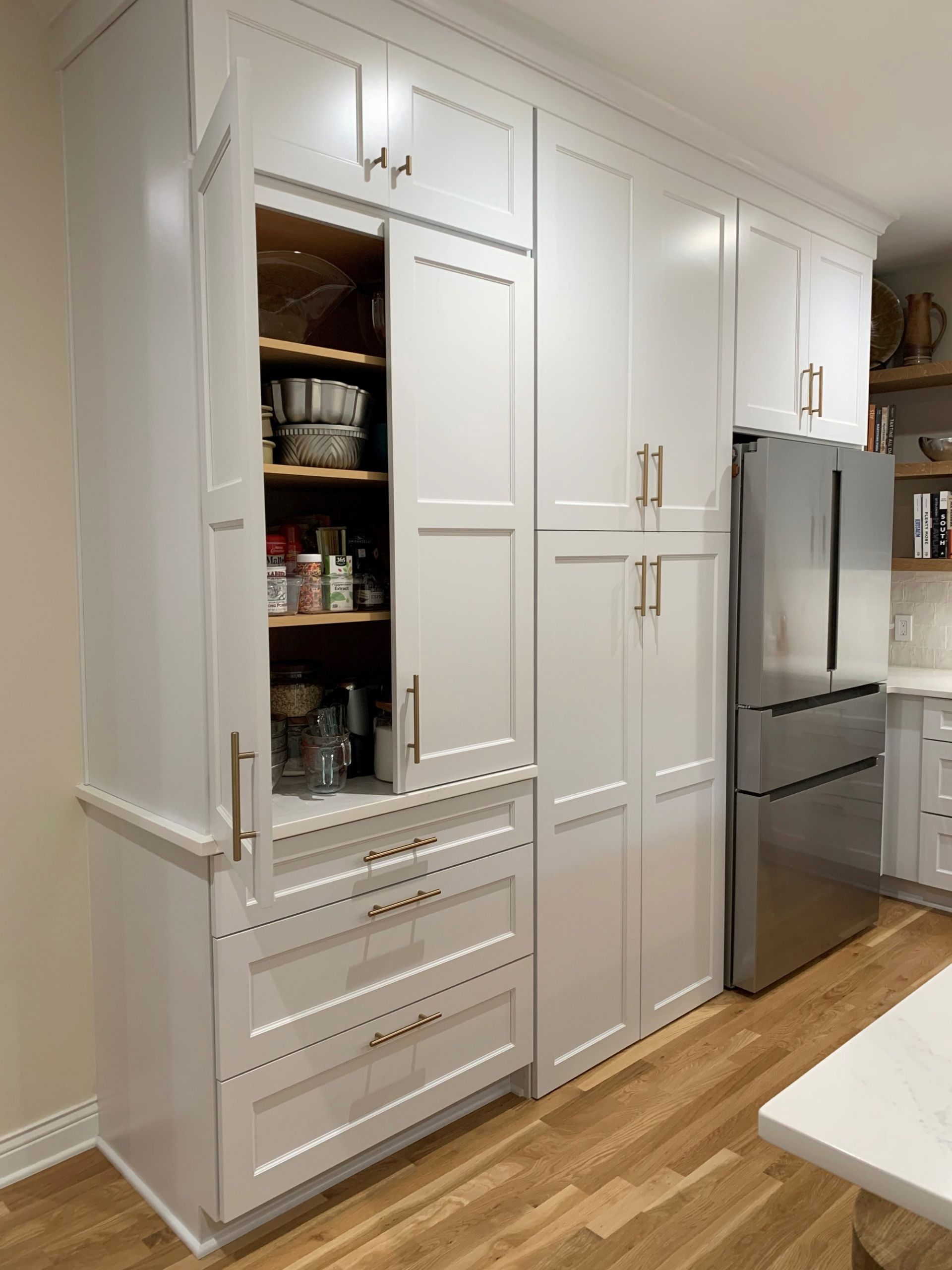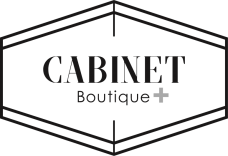Combining Old Charm and New Functionality

‘Tis the season to start thinking about a home refresh, yes? Around the new year, many of us get an itch to refresh our spaces—hence all of the new year’s resolutions related to organizing/purging/redecorating our homes. If you’re thinking 2022 might be the year to change things up but a whole-house refresh feels overwhelming, consider focusing your efforts to breathe new life into the parts of your house where you spend the most time.
That’s exactly what we suggested to a customer who came to us with a cool project. This family had purchased an amazing older home in the historic Westwood neighborhood south of Grand in Des Moines. The house had so much character and charm, but the layout just did not work. So they opted for the best of both worlds—they kept part of the original structure and then renovated part of the house into a configuration that worked better for them. The kitchen was in the part that was being redone, so the owner reached out to Cabinet Boutique to design a space that would suit their family. This unique job combined both new construction and remodeling, and it was so much fun to work on both sides of this project!
Redesign Highlights
Old houses offer delightful charm and personality that is hard to capture in new builds, but they also come with quirks and challenges. As we worked to reconfigure the kitchen, we discovered an inconveniently located HVAC vent that had to stay. We were able to incorporate the vent into the final design and worked with a trim carpenter to incorporate the vent into the pantry with custom-built shelving to hide it. The final look is so seamless you would never know it’s there!
Here are a few things we absolutely loved about this unique project:
A Natural Island
The configuration of this kitchen was like a puzzle. We tried a lot of different options to make sure there was enough storage. In the end, a big island was a much-needed addition. This family was committed to keeping the character of their old home, so we went with a simple quartersawn oak island in a completely natural finish—no paint or stain or any kind of color treatment. The island is now a favorite part of the new kitchen, in part because it matches the flooring so well and looks super custom in their home.

Hidden Shelves
The island was also a big hit because it was completely customized. In our initial conversations, the client mentioned wanting quick access to cookbooks and cooking utensils without having to open cabinet doors. But they also wanted these must-have tools to be hidden out of sight, so we created a custom open shelving nook on one side of the island. It holds the cookbooks and utensils but faces the range so is hidden from view—a perfect compromise!
Custom Hutch
We knew we needed to pull out all the stops in terms of creating storage in the kitchen, so we came up with the idea of a custom hutch. We designed it to seamlessly tie in with the pantry cabinetry and we carefully measured (and then measured again) to be sure our custom-sized cabinets would be a perfect fit.

Farmhouse Focal Point
The vibe of the house was definitely historic with hints of farmhouse. A beautiful farmhouse sink base was our nod to that style, and we made it even more custom by adding a toe kick valance to the sink base and bumping it out a bit to really highlight it as a focal point. It also sits under a beautiful pass-through window, which gives it a bit more well-deserved attention.
As if the kitchen wasn’t enough eye candy, we also worked with this family to reimagine a dry bar and the master bathroom. This unique project really gave our designers a chance to stretch their creative muscles as we helped the client refresh some of the most important spaces in their home. The custom touches we added are what makes Cabinet Boutique special—we so enjoy partnering with clients to create spaces that are 100% functional and fun.
If you’re thinking about a refresh in 2022, call us today to schedule a consultation!
Featured Products, Colors + Finishes
Cabinets: Perimeter Cabinetry – Omega Cabinetry, Maple Cabinets, Renner Door Style, Pure White Paint Finish; Island Cabinetry – Omega Cabinetry, Quartersawn Oak Cabinets, Renner Door Style, Natural Finish
Countertops: Silestone Quartz, Calacatta Gold
Hardware: Hardware Resources Naples Knobs and Pulls

